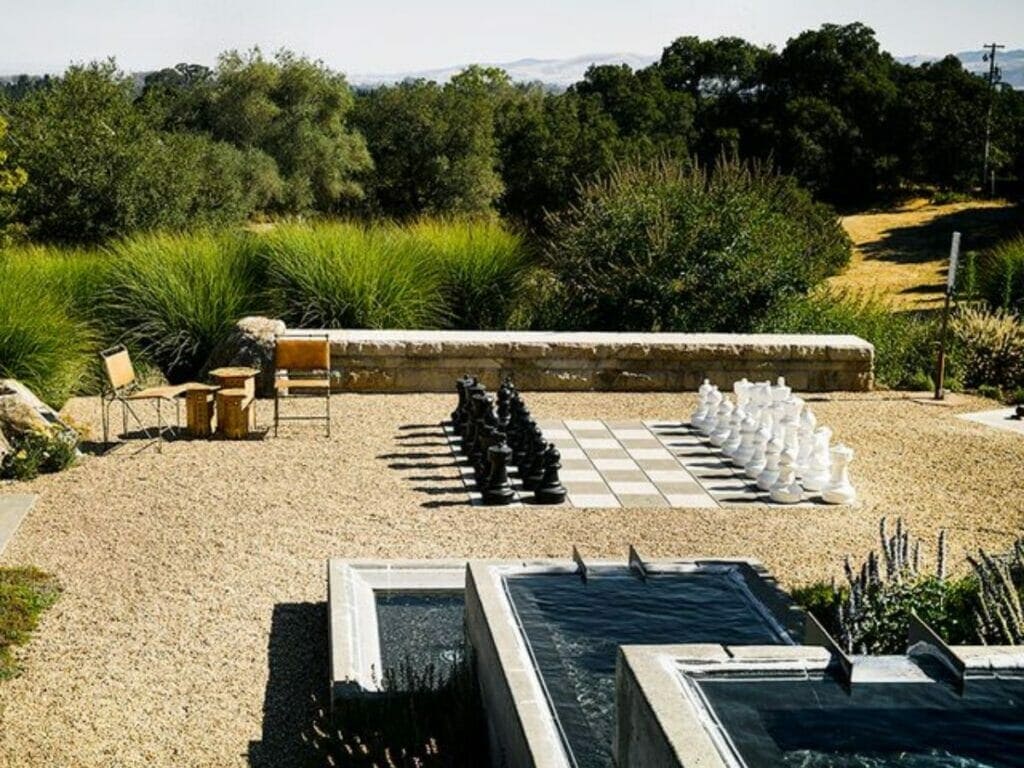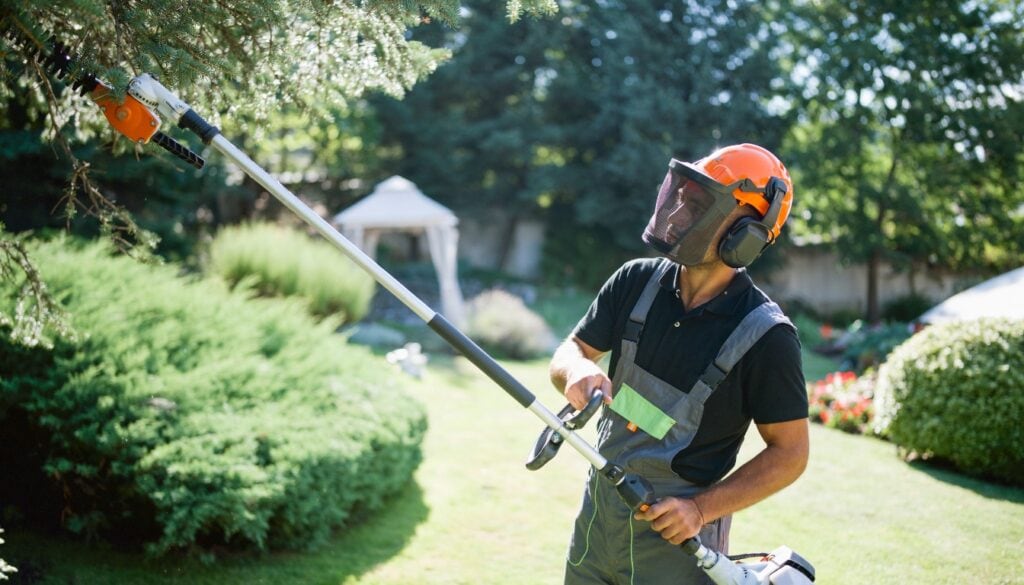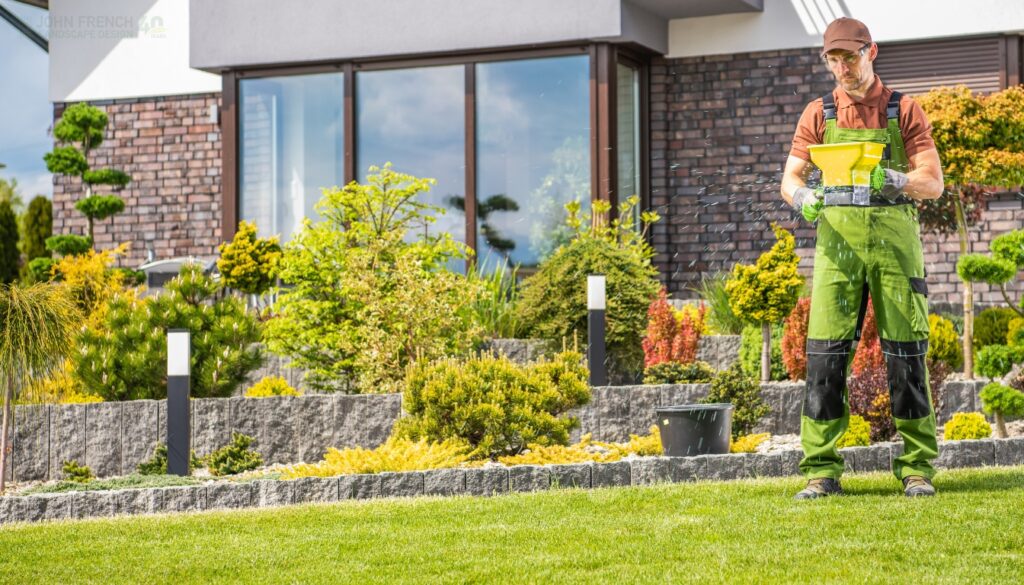Embracing the Summer Slide (In Landscape Design!)
A backyard entertaining space earns top grades for Phase One Landscapes.
How do you earn top grades for a patio project? Incorporating a water slide that maximizes summer fun—while transforming a sloped site from a negative to a positive—is certainly a great start! The judges of the Associated Landscape Contractors of Colorado (ALCC) 2021 Awards clearly agree. They bestowed an ELITE Award on a recent Phase One Landscapes project at Hanging J Ranch in Denver that included a water slide, pool, hot tub, patio, fire pit, and outdoor kitchen.
“The owners had a beautiful backyard landscape before, but they recently retired and have a large family with grandkids now,” comments Phase One Landscapes Project Manager Brendan Heiman. “The goal was to have a space where up to 40 family members and friends could be comfortable together.”
While the goal of the project was simple—adding outside entertainment space—the details and execution were more complex. The clients wanted the amenities listed above, but their backyard was significantly sloped and offered limited space for the new designs. So Heiman and his team jumped into the challenge.
“We chose to terrace out their backyard to three different levels,” he explains. “The upper level included some lawn by their beautiful back deck. The second [level] was their outdoor entertaining space including an outdoor kitchen, water feature, hot tub, fire pit, pool, and lounge chairs. The water slide connected these two levels.”
He continues, “The last level was a more native [planting] area that gives them some nice shade trees, a play structure, and tree house. [It also] blends well with the open layout of their neighborhood.”
To be budget conscious, the water slide determined the grade of the hillside. While Dolphin Water Slides offers custom-made slides to fit any arrangement, layout, or grade change, Phase One ordered a pre-manufactured slide for significant cost savings. However, Phase One then had to grade the hillside to fit the exact dimensions of the slide. It took a few meetings to review the layout for everything, confirm that water rolling off the slide would land completely in the pool, make sure the area of entry into the pool was deep enough for safety, and make sure it worked with the automatic pool cover.
Out With The Old?
Since the previous landscape was recently designed, but over-planted and expensive to maintain, the new landscape needed to meld the new features with older ones the owners wish to retain. Reusing materials when possible and choosing more eco-friendly options helped unite the two visions together.
For instance, Phase One carefully selected the plant material. The community is open with no fences and there is plenty of wildlife that roams the neighborhood. The clients didn’t want to host an unlimited salad bar for their wildlife neighbors. As a result, Phase One plant species that deer and rabbits don’t enjoy, which also happen to be naturally more xeric and hardy to harsher climates. Fortunately, the client also had experience with plant varieties the wildlife didn’t eat—since these were the only survivors from the previous landscape design when Phase One started their work.
Incorporating xeriscape plantings allowed for more water-efficient techniques while also maintaining key elements, such as a previous water feature. The design also repurposed all the hardscapes from the previous landscape design, blending them with new choices from Keystone Hardscapes. The retaining wall, too, consisted of large granite boulders re-used from the existing landscape and the rest quarried locally. Crushed local rock mulch was used in all planting beds since it’s a long-lasting ground cover in a windy environment that also provides plant protection and moisture retention.
Since the team wanted to tie in some of the architectural elements of the house with the surrounding landscape, Eldorado Stone was a natural choice. A manufactured stone used in the house’s construction years prior, it provided a veneer for the firepit, BBQ island, and raised hot tub. The arbor was made of rough saw cedar, which also matches the eves on the house. This uniformity of materials lent the home and landscape a cohesive design aesthetic to appear as one project, even though built years apart.
Team Coordination
As a project manager at Phase One Landscapes, Heiman not only designs client jobs but sees them through from conception to completion. Phase One organizes their company structure this way “to make sure everything we design gets translated well into construction.” Heiman is also the one point of contact for clients during an entire project. He says this aspect sets Phase One apart.
Once the proposed terraces and amenities were conceptualized into a workable design, Heiman coordinated with his team, Denver-based BOA Construction Inc., and Littleton-based Integrity Pool Builders, to get everything constructed in the requested three- to four-month window.
“The project’s timing meant that all terraces needed to be done at the same time,” comments Heiman. “There were landscape crews, pool folks, and construction teams all onsite together—we had to work around and in tandem with each other. Since I know each team member and contractor’s area of expertise, we were able to adapt the process to make it as smooth as possible.”
That said, adaptation and innovation proved essential throughout the project. The teams had to fix drainage issues on the property and ended up improving drainage for the HOA with additional dirt from the project. They also had to protect and re-incorporate most of the property’s more mature trees as well as some plants the owners wanted to keep. These challenges ended up as net gains for the HOA and the landscape with improved aesthetics and heat-beating shade.
During the entire process, Heiman functioned as liaison with the property owners, keeping them informed of what was happening each week, what changes to expect, and how the team was adjusting to challenges like delayed materials or broken equipment. “The clients had been through big projects before, which was a benefit,” Heiman says. “They understand how large projects go, and how we have to start with dirt work and then build it back from there.”
Thanks to careful planning, teamwork, and innovation, the whole project came together as planned and even closed under one permit. Heiman is pleased to report the owners are “quite happy with it. I regularly get photos or texts from them in the new space saying, ‘This is exactly what we envisioned,’ which is just fantastic.”
“It took significant teamwork, mutual respect, and skill to complete a project of this size in the timeframe we had without it stretching out for a whole year.” And that, in his mind, is what makes this an award-winning project. “We all came together to make it beautiful.”



